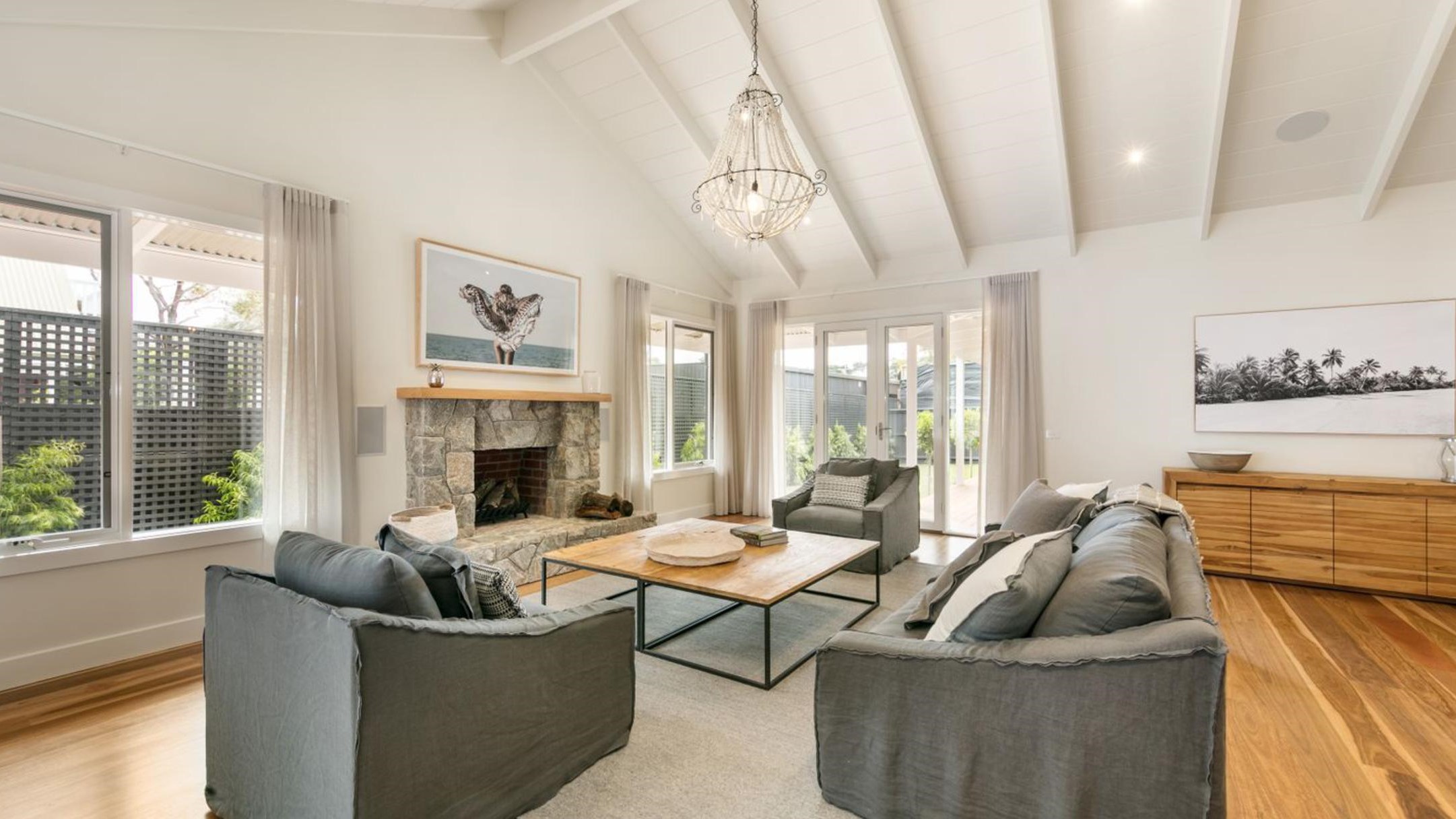Thomas Anderson Design offers a wide range of in-house services. We pride ourselves on being able to provide our clients with well informed and trusted ways of achieving their required outcomes. Our team has an eye for detail and we are in tune with all the latest design trends. We offer a no obligation meeting in our office to go over your specific requirements and brief. We will advise you in our professional opinion if we feel you would be able to achieve the outcome you are after. We will then be able to provide you with a fee proposal outlining the costs and processes required to complete your proposed project.
DESIGN
DESIGN / CONCEPTS
PRELIM SKETCH
SCHEMATIC PLANS
MASSING DIAGRAMS
SITE MAPPING
RENDERS
Our Introductory Booklet:
This booklet outlines
information and processes for Dual Occs & Unit Developments, it includes some further information that you may find helpful.
2023/04/introduction-booklet-multi-unit-april-2023.pdf
DOCUMENTING / DRAFTING
TOWN PLANNING DOCUMENTS
WORKING DRAWINGS
AUSTRALIAN STANDARDS
& BCA KNOWLEDGE
RESIDENTIAL
COMMERCIAL
INDUSTRIAL
CAN CO-ORDINATE & OBTAIN:
COUNCIL PROPERTY INFO
SOIL TESTING
DIAL BEFORE YOU DIG
STRUCTURAL ENGINEERS
CIVIL ENGINEERS
ENGINEERING MODS
FIRE ENGINEERING
TOWN PLANNING
SOUTHERN PLANNING CONSULTANTS - IN HOUSE
PLANNING SUBMISSIONS
REPORTS
LODGE & MONITOR APPS
ADVERTISING
RESCODE
CAN CO-ORDINATE & OBTAIN:
ARBORIST REPORTS
BUSHFIRE MANAGEMENT
WASTE MANAGEMENT
TRAFFIC MANAGEMENT
CHMP's
VCAT REPRESENTATION -
(Via external consultant)
BIODIVERSITY REPORTS
ACOUSTIC REPORTS
HERITAGE REPORTS
LANDSCAPE
GENUS LANDSCAPE ARCHITECTURE - IN HOUSE
DESIGN
PLANS & PLANT SCHEDULE
LANDSCAPE QUOTES
COUNCIL COMPLIANT DESIGN
ENERGY RATING
RESIDENTIAL 6-7 STAR REPORTS IN HOUSE
LIGHTING CALCULATORS
PART J - Deemed to Satisfy
BUILDING PERMITS
QUOTES & APPLICATIONS
SURVEYOR LIAISON
REPORT & CONSENTS
PROTECTION NOTICES
BUILD OVER EASEMENTS
BUILDING DISPENSATIONS









